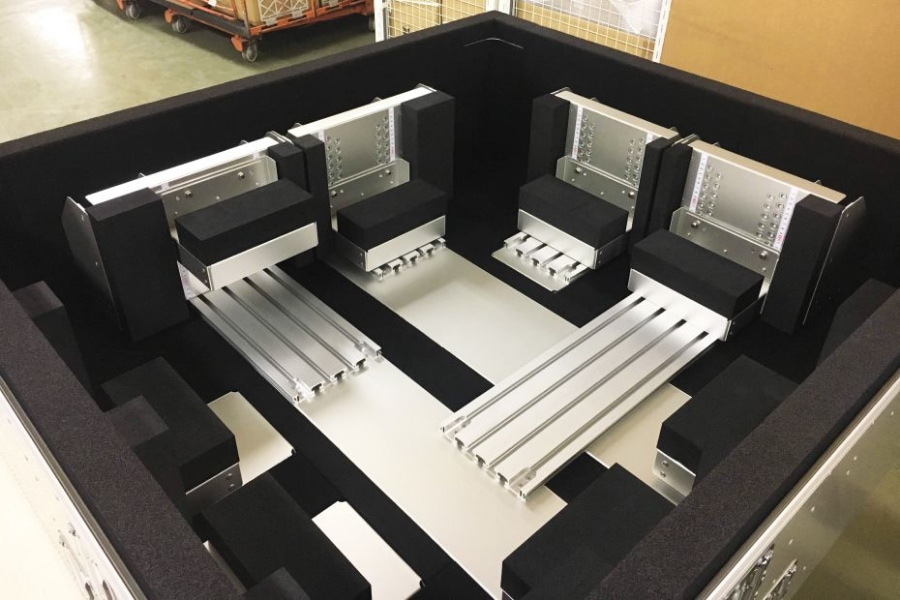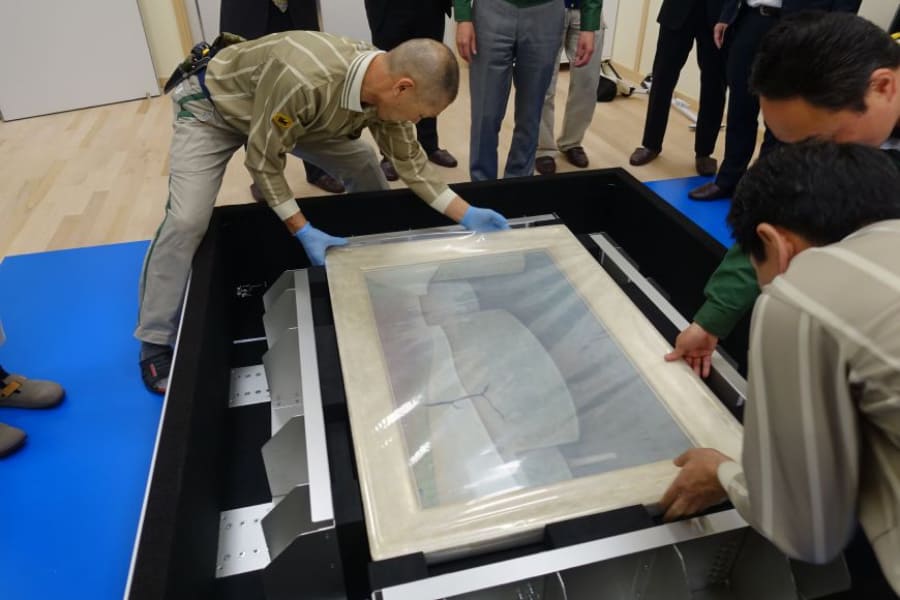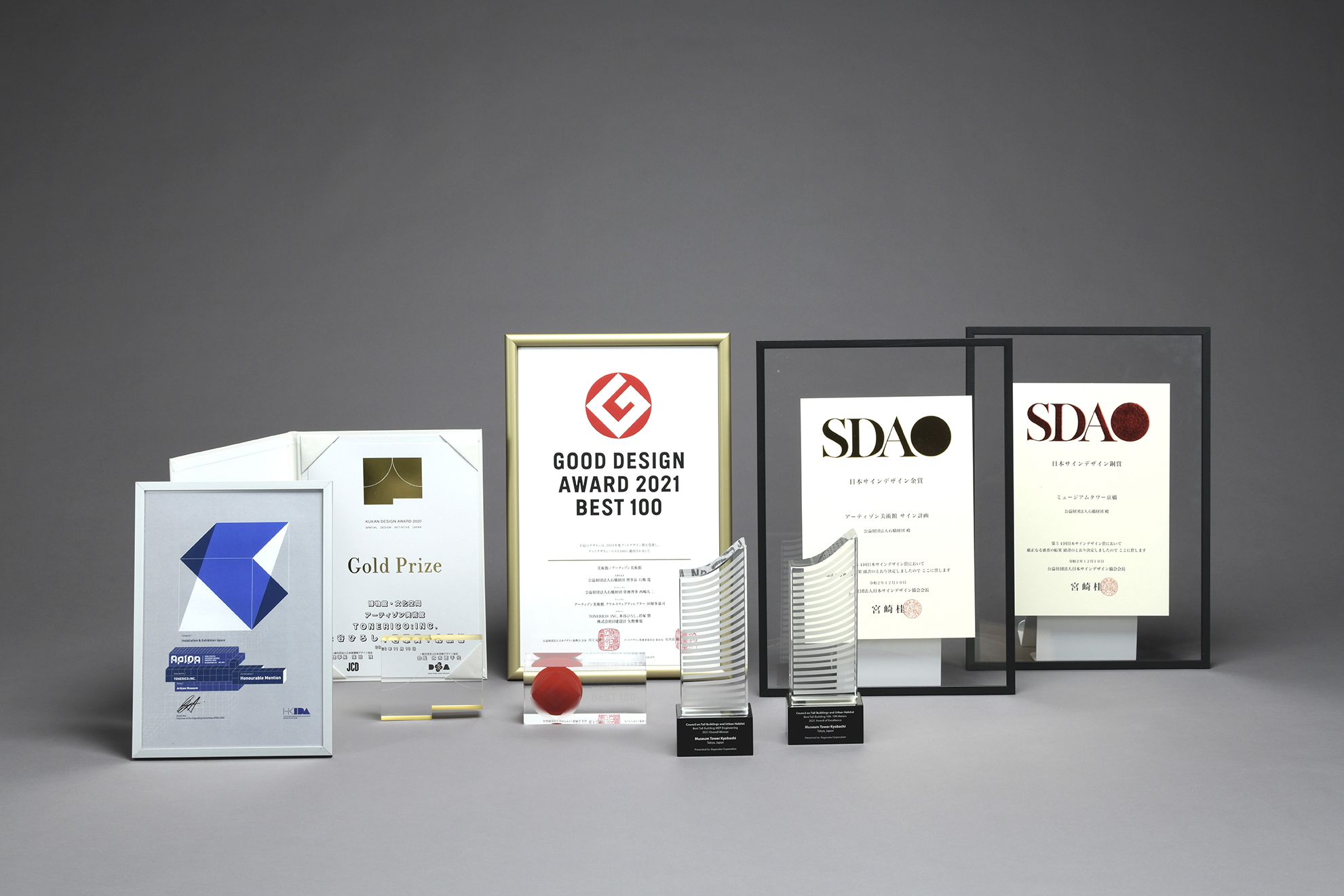Architecture and Design
Architecture, equipment and design features
The museum entrance and a grid-like façade present the Museum Tower Kyobashi’s new identity. The museum occupies the 1st to 7th floors, with viewing galleries on the 4th to 6th floors and the museum offices on the 7th.
The gallery space is approximately 2,100 ㎡ , roughly twice the total area of the old museum. A vertical layout of galleries, museum shop, café and museum offices signifies a museum in a new urban style.
Architecture, equipment and design features
Measures to ensure business continuity
To minimize damage in the event of a disaster and ensure business continuity, a seismic isolation structure was adopted for Museum Tower Kyobashi. Emergency generators that can supply power for 72 hours have been provided for use in the event of a power outage. The substation equipment, emergency generators, heat source equipment have been placed on the 8th and 9th floors of the building so building functions can be maintained even in the event of flooding, tsunami or other water damage. Moreover, the art galleries have been placed on the 4th through 6th floors to ensure the safety of the artworks. In this way, the infrastructure itself is designed to enable the art museum to continue to function.
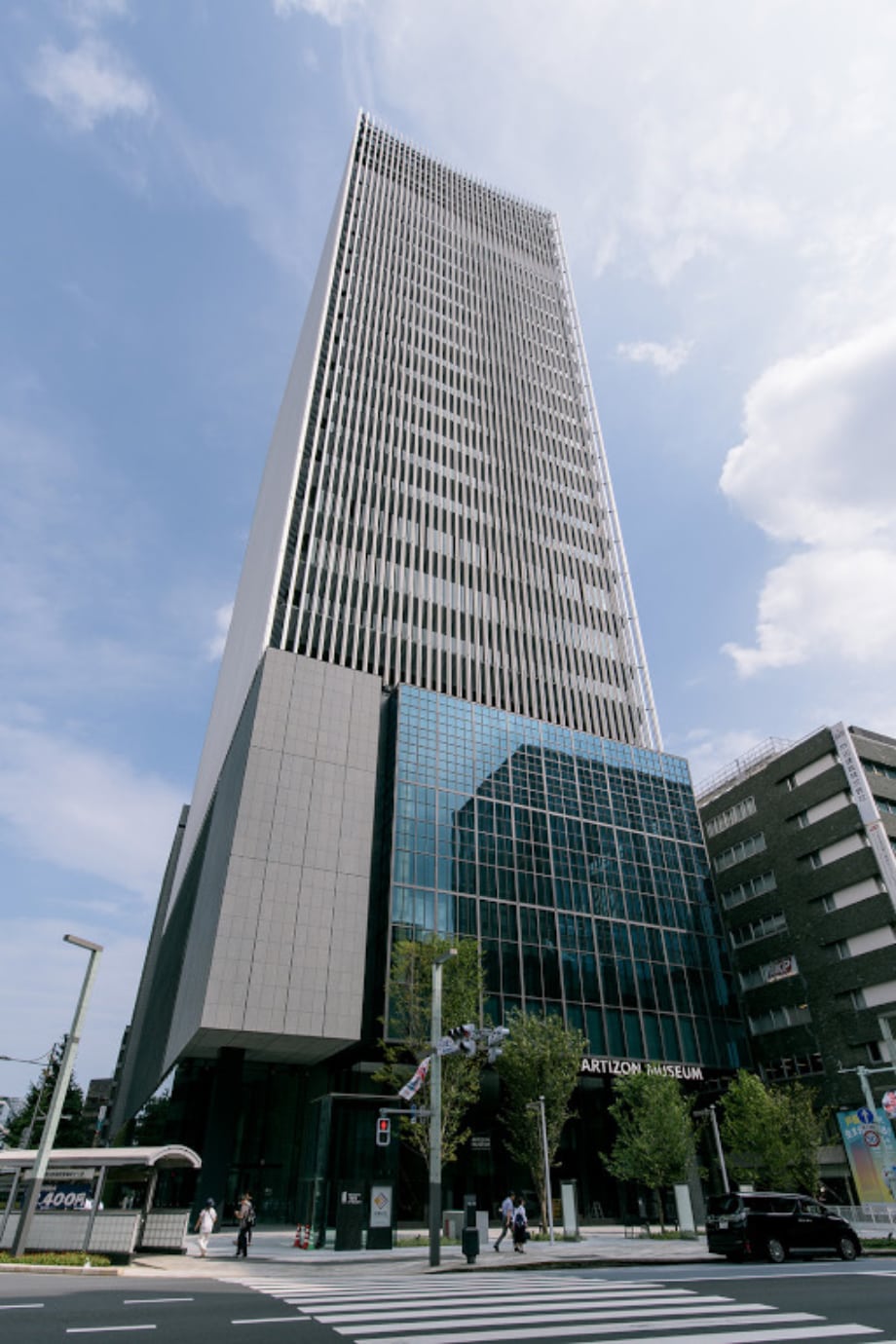 Museum Tower Kyobashi
Museum Tower Kyobashi
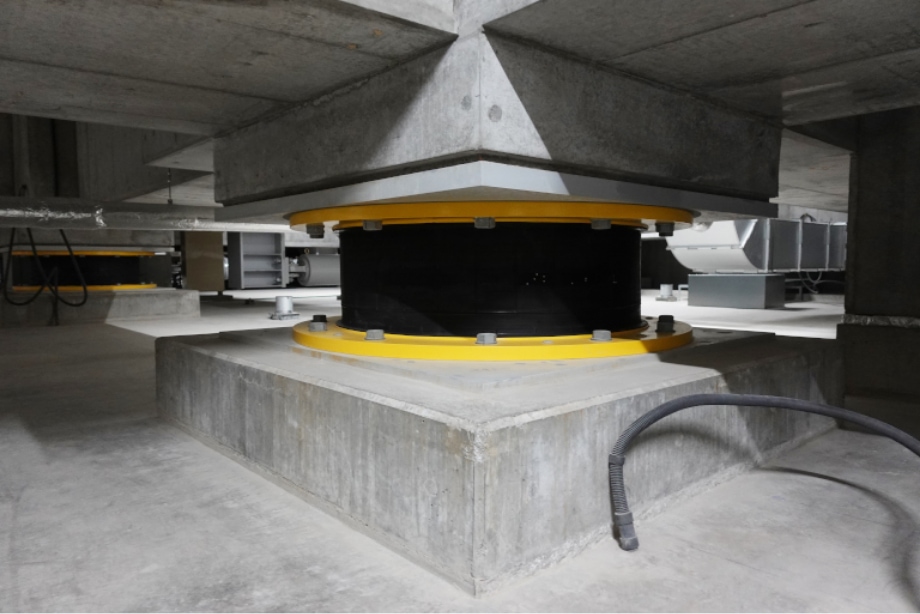 Seismic isolation rubber placed underground
Seismic isolation rubber placed underground
The creation of open spaces
Relocation of art museum front entrance
The front entrance of the former art museum which faced Yaesu-dori has been moved to the Chuo-dori side which is the main street. In addition, an open plaza has been placed at the entrance to give the museum an intuitive and welcoming design.
1st and 2nd floors integrated through enclosure with large glass windows
The 1st and 2nd floor area that constitutes the museum entrance has been enclosed with highly transparent eight-meter-high glass windows, forming an integrated open ceiling design and creating an atrium whose interior is visible from outside. Among these windows, the nine large glass doors in the cafe area on the 1st floor are motor-operated and can be rotated to connect the interior and exterior and create an open cafe with an even greater feeling of spaciousness.
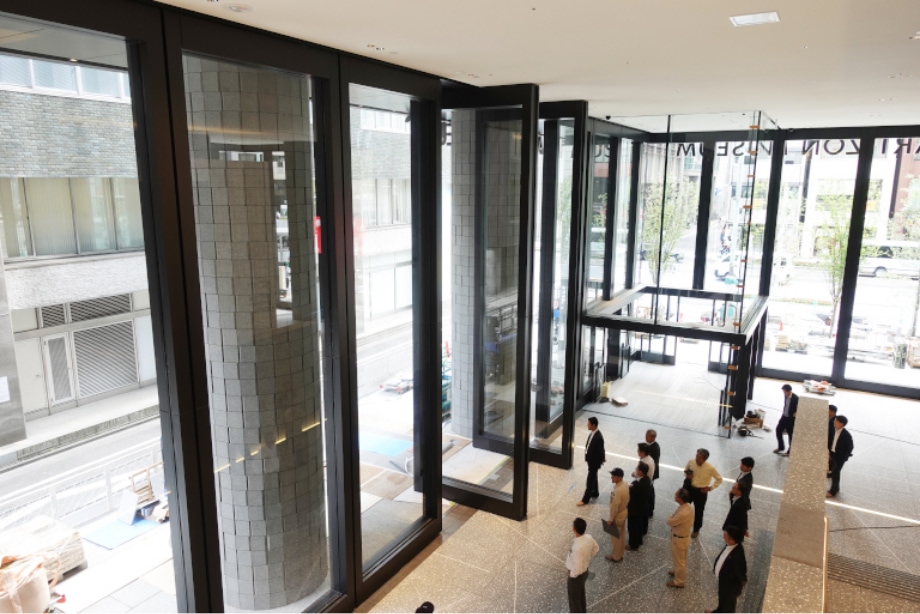 1F
1F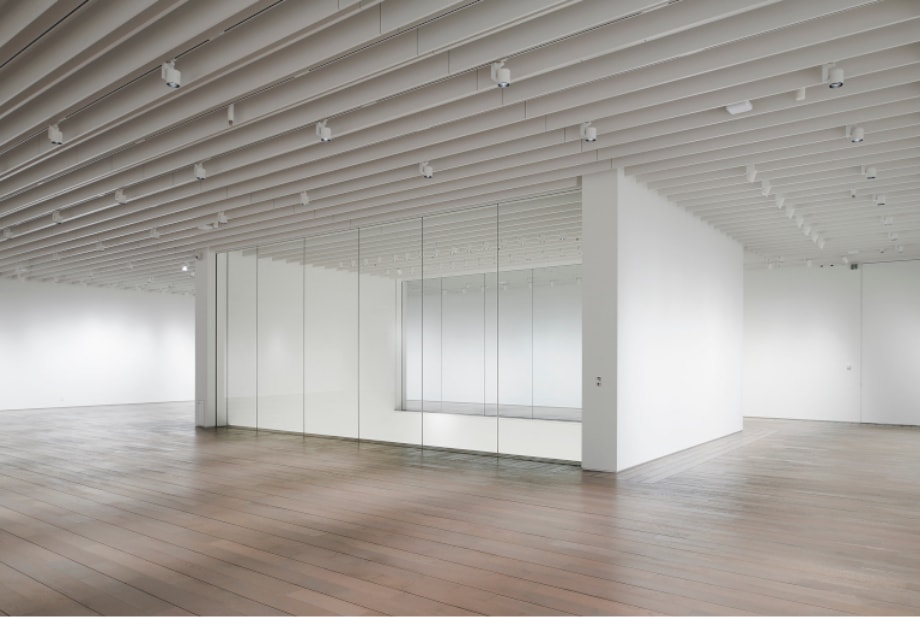 5F gallery open ceiling (looking down on 4F gallery)
5F gallery open ceiling (looking down on 4F gallery)
State-of-the-art displacement air conditioning system for galleries
The galleries have a new displacement air conditioning system that uses the flooring joints (5 mm) as vents. Fresh air that is temperature- and humidity-controlled is emitted gently from the entire floor, pushing up the upper air so it can be ventilated from the ceiling. The system is highly energy-efficient and that is both people- and artwork-friendly, achieving an interior environment that has no noticeable air currents or temperature and humidity unevenness.
Specially designed LED spotlights
The Artizon Museum worked with the Yamagiwa Corporation to develop high-quality LED spotlights that provide flexibility to gallery lighting and present the artworks in optimal lighting. The spotlights use ultra-high color rendering VIOLEDs (purple LEDs) that can be dimmed and color-adjusted (2,700K – 4,500K). Wireless system control makes it possible to control the spotlights individually using a tablet, making adjustment easy in galleries with high ceilings. These next-generation spotlights strike a balance between design elegance and meticulous control that is user-friendly.
Advanced display cases
In addition to expanding the genres for artwork exhibition, the Artizon Museum also has an area on the 4th floor to house display cases for exhibiting antiquities and the like. The integrated display case of highly transparent laminated glass have a heretofore unprecedented length of 15 meters, making this space an ideal and seamless environment for appreciating Japanese screens and other works in the collection. The display case also have built-in organic electroluminescent (EL) and other cutting-edge lighting systems to enable artworks to be exhibited in an ideal lighting environment.
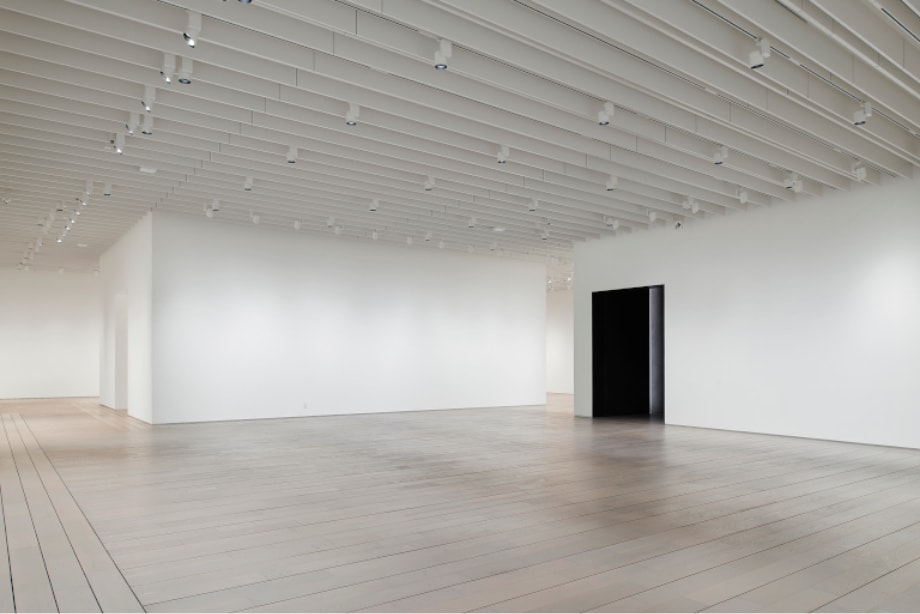 4F gallery
4F gallery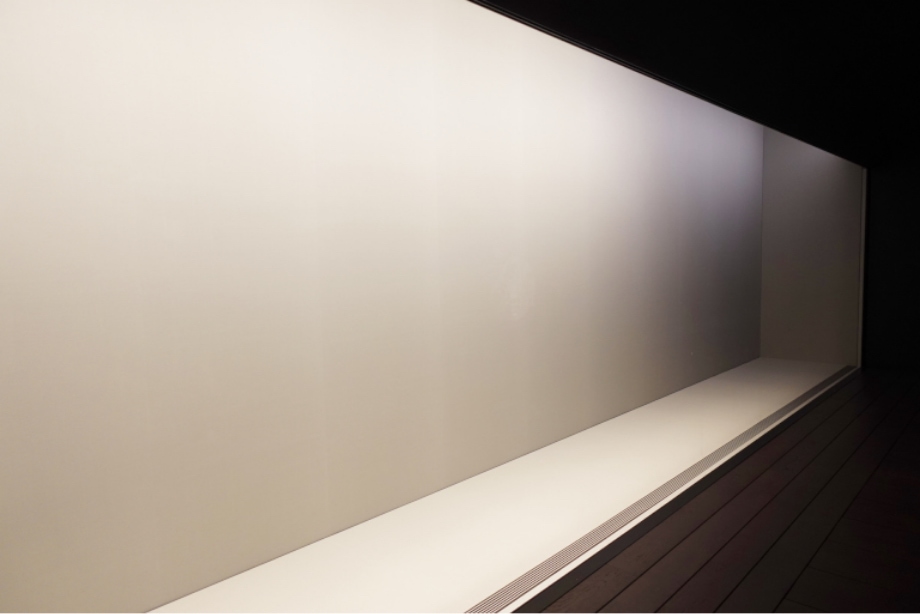 15-meter-long integrated glass exhibition case
15-meter-long integrated glass exhibition case
An open museum with advanced design features
Digitalization
The Ishibashi Foundation has been working to digitalize both the collection and related information. In 2016, an IT Project was initiated to ensure that information is managed safely and improve operational efficiency, and to study mechanisms and infrastructure that would make it possible to provide data in an open manner to stimulate the intellectual creativity of visitors. As a result, a data archive was created for the artworks in the museum’s collection and museum exhibitions, etc., and a system (cloud environment) was established to link this information and make it available.
Free WiFi available throughout the museum
Visitors can view a wide variety of high-definition images and data about the museum’s collection and exhibitions using the terminals in the Info Room on the 4th floor, as well as by viewing the Digital Collection Walls on the 4th and 5th floors. WiFi is also available throughout the museum, and visitors can download the Artizon Museum app and use their smartphones to access an audio guide and explanations of the artworks.
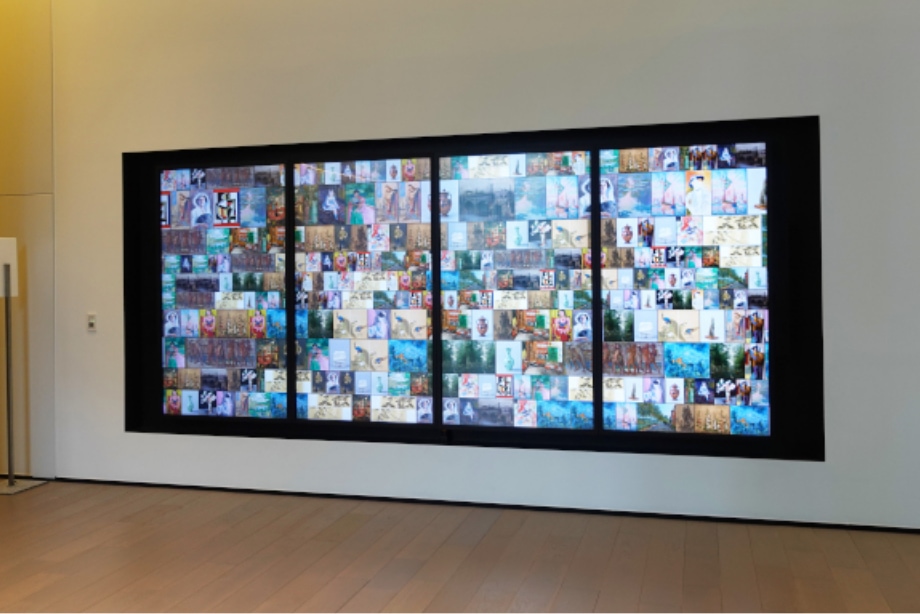 Digital Collection Wall
Digital Collection Wall
Ensuring that the Artizon Museum remains on the cutting edge
Recently there has been a trend toward “Open Data Innovation” in which organizations make their data publicly available to encourage widespread access. The Artizon Museum is working to compile databases with this goal in mind. Moreover, based on its concept of “Experiencing Creativity”, the Artizon Museum will also combine the data with state-of-the-art technology to create a cloud computing environment that will enable various exhibitions and special projects.
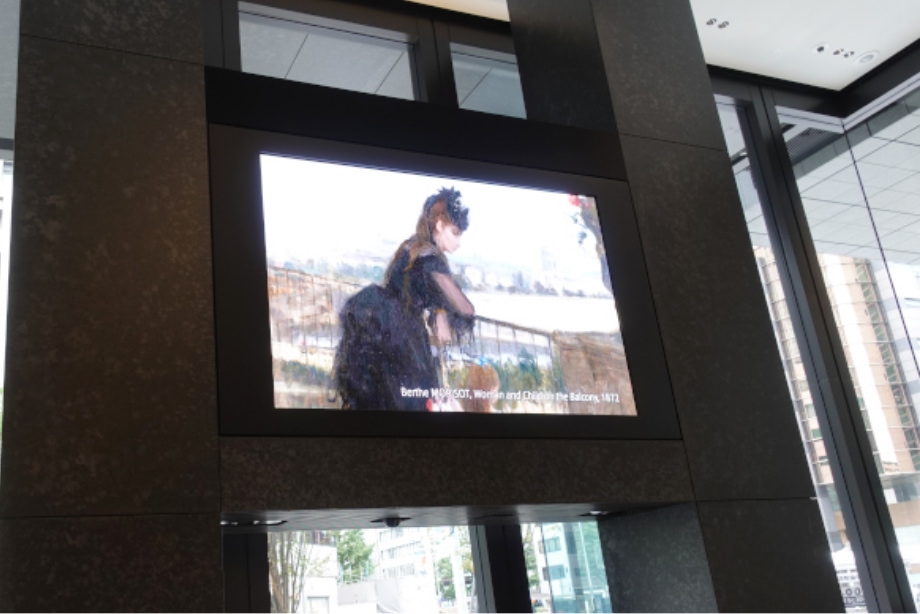 Crystal LED Display
Crystal LED Display
Use of digital signage
Digital Collection Walls created by teamLab Inc. that enable visitors to intuitively experience the Ishibashi Foundation collection have been set up in the exhibition lobbies on the 4th and 5th floors. There is also a Crystal LED Display (made by Sony Corporation) in the 1st floor entrance lobby that allows visitors to view ultra-high-definition images of artworks and other information on a large screen.
Carefully selected materials and attention to detail
Exterior design
The exterior design has been given a universal design with a particular emphasis on striking a balance between modernity and harmony with the buildings on Chuo-dori. Latticework befitting the face of an art museum and walls of steel panels that have been treated with phosphoric acid have been used to depict a feeling of authenticity using colors and textures reminiscent of materials such as roof tiles and inkstone.
Stone wall pattern and cylindrical columns
Cylindrical columns measuring 1.8m in diameter and 8m in height, with the same square pattern of granite stones as the wall of the 1st floor entrance, were placed outside. These continue into the interior as stone column artworks that appear in the 16.5-meter-high atrium open ceiling that spans the 3rd to 5th floors. Each column resembling a single large enormous trees that seems to pass straight through the building, making the columns function as a symbol of the Artizon Museum.
Interior design
The interior materials have been carefully selected to express modernity and human warmth, in order to give the museum an atmosphere of friendliness and openness.
Large terrazzo tiles (1F)
Large terrazzo tiles (1,200 mm square) were used for the flooring material on the 1st floor to create the impression of lines running across the floor. Black granite and Indian sandstone and other natural materials were used for the 1F walls. The subtle changes in the finish of the stone surface give the walls an overall softness.
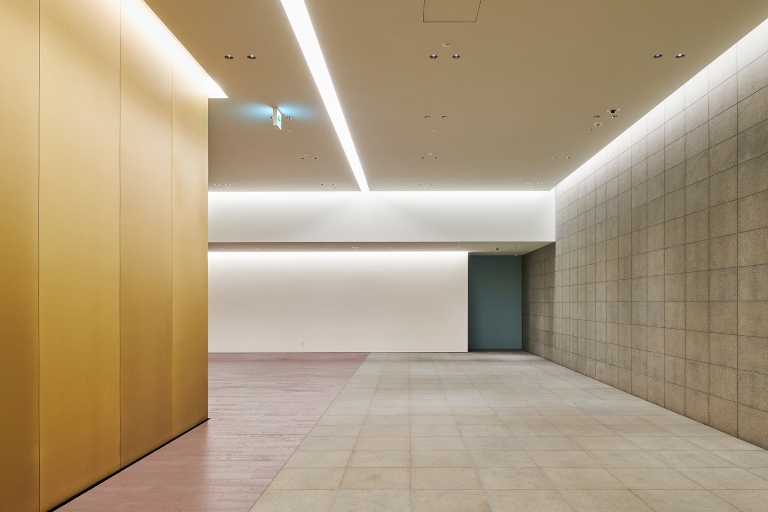 Brass cut panel walls
Brass cut panel walls
Wall panels (3F – 6F)
Vibration-polished brass panels were used for the wall panels on the 3rd through 6th floors to give the interior a soft warmth and a golden brilliance. These panels were used on all floors as a distinctive design element. For the lights, a decisive factor for the interior design, wall indirect lighting was adopted, so the wall surface would be illuminated by gradations of soft light. This provides an added three-dimensional resonance and depth and emphasizes the continuity with the entire space.
Original furniture design
As with all other design elements in the building environment, the furniture is based on original design. From the wooden armchairs that are used primarily in the cafe, to the sofas in the galleries that allow visitors to sit on all four sides, to the built-in furniture, all of the furniture has been carefully designed for use in an art museum.
The Design Collection
The Artizon Museum has a design collection that can be seen nowhere else. One of its highlights is the display of furniture by Kuramata Shirō (1934-1991), a leading figure in interior design in Japan. Those works are placed in the lobby at the entrance to the 6F Gallery, where anyone can sit on them. His single-seater sofas (armchairs) made of expanded metal and “How High the Moon,” his famous two-seater copper sofa, await you. They are joined by a semicircular glass bench that has almost never been on display.
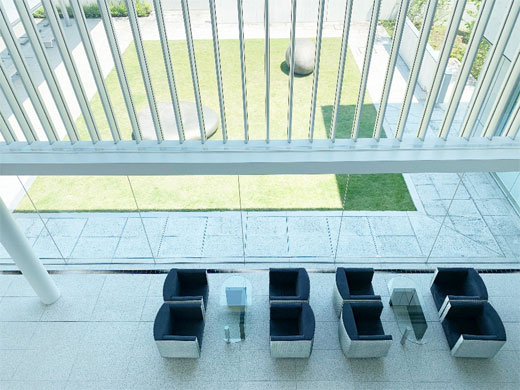 Kuramata sofas installed in the Ishibashi Foundation Art Research Center (Machida)
Kuramata sofas installed in the Ishibashi Foundation Art Research Center (Machida)
On first floor, the decorative shelves in the Museum Café display work by Kuramata’s friend Ettore Sottsass (1917-2007), an Italian design world maestro. The core of this group of rare works from his Memphis Group period is his Venetian glass.
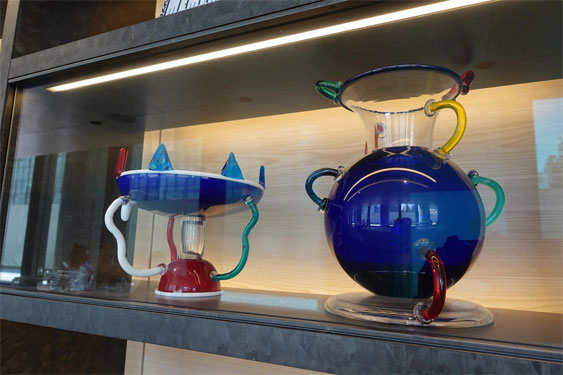 Ettore Sottsass glass displayed in the Museum Café
Ettore Sottsass glass displayed in the Museum Café
Sign planning
An original sign system that includes pictograms was developed for the art museum, both to guide visitors and to serve as an important architectural accent. Innovative ultra-thin slit lights that employ LEDs ensure that text and pictograms stand out, making them easier to see and lending a gentle touch to the interior.
Creating a safe and comfortable viewing environment
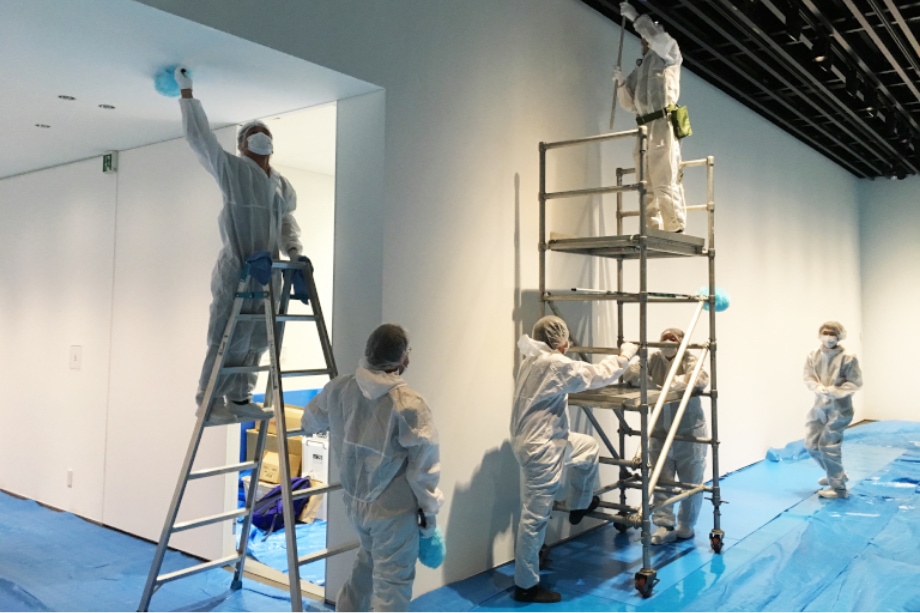
IPM cleaning and environmental study
Beginning July 9, a special cleaning process that took approximately one month was conducted to remove the accumulated dirt and dust generated by the construction from the galleries on the 4th through 6th floors and the temporary artwork storerooms and so on. The cleaning was based on the Integrated Pest Management (IPM) approach, which is designed to minimize the impact on human beings and the environment. The process minimized the emission of chemical substances that might affect the artworks and prevented the propagation of insects that might harm cultural artifacts.
The cleaning process resulted in a clean environment for the exhibition of artworks. The National Center for the Promotion of Cultural Properties has been contracted to conduct environmental studies of the galleries and temporary artwork storage and so on. The results of air quality studies and temperature and humidity studies are reported on an ongoing basis, and advice and recommendations are solicited. In addition, in preparation for the museum’s opening, the Center conducted a site survey on August 29 to ensure that the environment is optimal for storing and exhibiting cultural artifacts.
Reservation system introduced
To reduce visitor wait times and create a more pleasant viewing environment, it adopted the museum’s online reservation system to reserve a time for viewing the exhibitions.
Introduction of hazardous substance detection gate system
To safeguard the artworks and ensure visitor peace of mind during viewing, a body scanner for detecting hazardous substances (manufactured by Evolv Technology Inc.) has been placed in front of the elevator on the 3rd floor. This scanner detects metallic hazardous substances and also includes the world’s first system for the detection of nonmetals and liquid explosives using millimeter waves.
Development of general use crates
The Art Research Center (ARC) established by the Ishibashi Foundation in May 2015 stores artworks and materials, conducts research into works of art, performs restoration of artwork and so on.
Recently, working in cooperation with Yamato Global Logistics Japan Co., Ltd., the Center developed an environmentally friendly zero emissions reusable general use crate for transporting artworks. Following a trial-and-error process to determine specifications and material safety performance, a metal (aluminum) “F-20” size crate was completed. The crate was used to transport artworks in preparation for the opening exhibition.
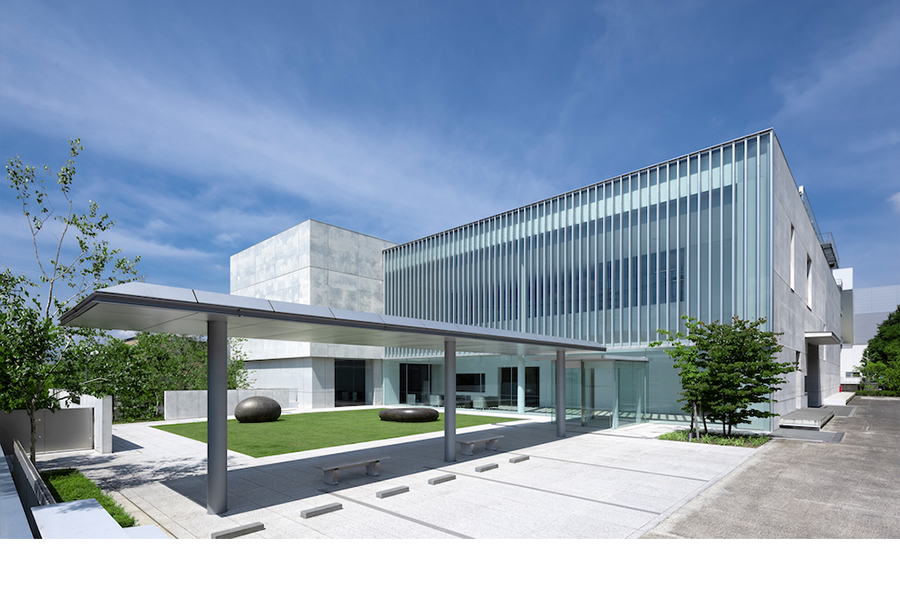 Ishibashi Foundation Art research Center
Ishibashi Foundation Art research Center
Awards and Prizes (As of December 2023)
Overseas
CTBUH AWARDS 2021 (USA)
MEP Engineering Award Winner
Project: Museum Tower Kyobashi, Artizon Museum
Organizer: Council on Tall Buildings and Urban Habitat
The project was highly evaluated for the comprehensive sustainability efforts throughout the building, including a large-scale natural ventilation system that allows the entire skyscraper to utilize natural wind and energy.
ABB LEAF AWARDS 2020/21(UK)
Mixed Use Building Award
Project: Museum Tower Kyobashi
Organizer: Leading European Architecture Forum (in associati on with ABB)
The project was highly evaluated as an architecture that sets a standard for the next generation in terms of its sophisticated integration of office and museum by innovative technology and design.
2021 Sky Design Awards (Canada)
Interior Design, Gold Prize
Project: Artizon Museum
Organizer: Merci Media Corporation
This award is presented to a wide range of design areas, mainly from Japan, Asia, and Canada. In the interior division, the Artizon Museum was highly evaluated for its simple and contemporary design.
APIDA – Asia Pacific Interior Design Awards 2020 (Hong Kong)
Honourable Mention
Project: Artizon Museum
Organizer: Hong Kong Interior Design Association
The APIDA – Asia Pacific Interior Design Awards is the most prominent award for interior design in Asia. The Artizon Museum was highly evaluated in a balanced manner in terms of innovation, functionality, and space planning.
CTBUH AWARDS 2021 (USA)
Best Tall Building 100–199 meters, Award of Excellence Winner
Project: Museum Tower Kyobashi, Artizon Museum
Organizer: Council on Tall Buildings and Urban Habitat
The project was highly evaluated as a skyscraper with innovative exterior louvers that integrate with the context and history of the city, while providing openness to the city and environment.
MIPIM Asia Awards 2020 (France)
BEST INFRASTRUCTURE, COMMUNITY & CIVIC BUILDING, Silver
Project: Museum Tower Kyobashi
Organizer: Reed MIDEM
The project was highly evaluated as a mixed-use building of high-end offices and a museum with various innovative technology initiatives and high-level design.
DFA Design for Asia Awards 2020 (Hong Kong)
Merit Award
Project: Artizon Museum
Organizer: Hong Kong Design Centre
The DFA Design for Asia Awards is an international design award that recognizes outstanding designs from an Asian perspective. The project was highly evaluated on four axes: excellent design, technological application, influence on Asia, and social success.
IFLA ASIA-PAC LA Awards (Singapore)
Skyrise Greenery, Award o f Excellence
Project : Museum Towe r Kyobashi
Organizer: International Federation of Landscape Architects
The skip-floor rooftop garden was highly evaluated for its excellent design of a three-dimensional green space continuous both indoors and outdoors and for the effectiveness of its biophilic effect confirmed by the demonstration experiment.
The International Architecture Award 2022 (USA)
MIXED-USE Honorable Mention
Project: Museum Tower Kyobashi
Organizer: The Chicago Athenaeum: Museum of Architecture and Design together with The European Center for Architecture Art Design and Urban Studies and Metropolitan Arts Press Ltd.
This award is given in recognition of excellence in architecture and urbanism from a global point of view, paying tribute to new developments in design.
The International High-Rise Award 2022 (Germany)
Nominees
Project: Museum Tower Kyobashi
Organizer:City of Frankfurt, Deutsches Architekturmuseum
(DAM), DekaBank
This international architecture award, organized by the city of Frankfurt and the Deutsches Architekturmuseum, is bestowed upon high-rise buildings.
Red Dot Design Award 2022 (Germany)
Best of the Best
Project: Artizon Museum, original armchair
Organizer:Design Zentrum Nordrhein Westfalen
One of the world’s top three design awards, it recognizes products in forty-nine categories. The original armchair designed for the Artizon Museum by TONERICO,INC. (Yoneya Hiroshi, representative) was awarded the grand prize, the Best of the Best.
Japan
JIA 100 Selected Works 2020
Project: Museum Tower Kyobashi
Organizer: The Japan Institute of Architects
In the overall architecture division for office and commercial facilities, the project was highly evaluated as a complex architecture of offices and an art museum that incorporates a high level of design and environmentally friendly technology.
KUKAN DESIGN AWARD 2020
Museum/Cultural space, Gold Prize
Project: Artizon Museum
Organizer: Japan Commercial Environmental Design Association/
Japan Design Space Association
KUKAN DESIGN AWARD is the most prestigious award for space design in Japan. The design was highly evaluated for creating a comfortable connection between the indoor and outdoor spaces, as well as for the large interior space and comfort of the galleries.
The 54th Japan Sign Design Award 2020
Bronze Prize
Project: Museum Tower Kyobashi
Organizer: Japan Sign Design Association
The project was highly evaluated for its design of a precise and intelligent signage system based on the motif of vertical louvers covering a skyscraper.
The 19th Environmental and Equipment Design Award
Integrated M&E Design, Best Design Award
Project: Museum Tower Kyobashi
Organizer: Association of Building Engineering and Equipment
The project was highly evaluated as an environmental architecture for the next generation that integrates architecture and facilities with a high level of design from concept to detail.
2019 Good Lighting Award
Project: Museum Tower Kyobashi
Organizer: The Illuminating Engineering Institute of Japan
The project was highly evaluated as outstanding overall lighting facilities in both the offices and the museum, in terms of the visual environment, lighting techniques, and lighting effects.
The 62nd BCS Prize
Project: Museum Tower Kyobashi
Organizer: Japan Federation of Construction Contractors
The project was highly evaluated for its outstanding overall quality as a building jointly created by the client, designer, and contractor in terms of project planning, design, construction, environment, and operation/maintenance management.
The 54th Japan Sign Design Award 2020
Gold Prize
Project: Artizon Museum sign planning
Organizer: Japan Sign Design Association
The simple glowing graphics with built-in LEDs were especially evaluated for their novelty and improved functionality for visibility.
GOOD DESIGN AWARD 2021
GOOD DESIGN BEST 100
Project: Artizon Museum
Organizer: Japan Institute of Design Promotion
The project was highly evaluated in the construction/space design for public facility category for embodying an urban art museum and providing a space for rich experiences. It was chosen as one of the GOOD DESIGN BEST 100 out of 1,608 winners of the G Mark Award from 5,835 total entries.
The 20th Rooftop and Wall Greening Technology Competition
Rooftop Greening, The Nikkei Prize
Project: Museum Tower Kyobashi
Organizer: Organization for Landscape and Urban Green Infrastructure
The design of the greenery, which is based on improving the health and comfort of workers, was highly evaluated as an effective example of a biophilic design that realizes a new form of an office environment in urban high-rise buildings.
Selected Architectural Designs 2021-2022
Nominated
Project: Museum Tower Kyobashi
Organizer: Architectural Institute of Japan
Annual architectural design commendations are presented for excellent architectural designs that contribute to progress and development in harmonizing architectural scholarship,engineering, and the arts.
Japan Association Of Artists Craftsmen & Architects Prize (AACA Prize)
Honorable Mention
Project: Museum Tower Kyobashi
Organizer: Japan Commercial Environmental Design Association /
Organizer: Japan Association Of Artists Craftsmen & Architects
[AACA]
This award is given for cultural environments and beautiful artistic landscapes created through the cooperation and integration of various fields such as architecture, fine arts, crafts,and landscape design.
The 36th SHASE Award
SHASE Promotion Award for Technology Promotion
Project: Museum Tower Kyobashi
Organizer: The Society of Heating, Air-Conditioning and Sanitary Engineers of Japan (SHASE)
This award recognizes achievements in outstanding facilities technologies and environmental facilities, with the goal of achieving progress in scholarship and technologies in architectural facilities.
10th Carbon Neutral Award
Kanto Branch Encouragement Award
Project: Museum Tower Kyobashi
Organizer: Japanese Association of Building Mechanical and Electrical Engineers
This award recognizes achievements in buildings and architectural facilities aimed at achieving a carbon-neutral society.
Good Toilet Commendation 2021
Kanto Branch Encouragement AwardDesign category Commendation
Project: Museum Tower Kyobashi
Organizer: Japan Toilet Association
This award recognizes outstanding products, research, and other activities concerning the culture of the toilet and creating the environment for it.
Artizon Museum Building profile
- Building name
- Ishibashi Foundation Artizon Museum
- Architecture
- 1-7-2 Kyobashi, Chuo-ku, Tokyo Museum Tower Kyobashi
- Area / District
- Commercial area, fire prevention area
- City planning
- Special urban regeneration area, district planning, etc.
- Main application
- Museum
- Site area
- 2,813.74㎡
- Building area
- 2,212.83㎡
- Total area
- 6,715㎡(museum area)
- Exhibition area
- 2,052㎡(4th floor 702㎡, 5th floor 612㎡, 6th floor 738㎡)
- Structure
- Base seismic isolation, S structure, some RC / SRC structures
- Number of floors
- B1-7th floor
- Opening time
- January 18, 2020
Museum Tower Kyobashi 23 floors above ground, 2 floors below ground, 2nd floor towers
- Maximum height
- 149.22m
- Design / Supervision
- Nikken Sekkei Co., Ltd.
- Museum design
- TONERICO: INC.
- Construction
- Toda Corporation
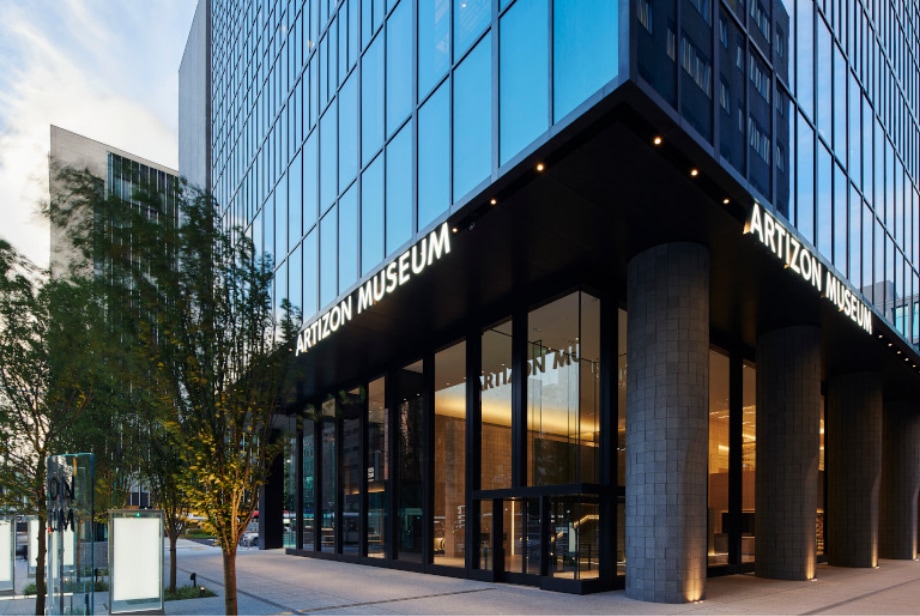
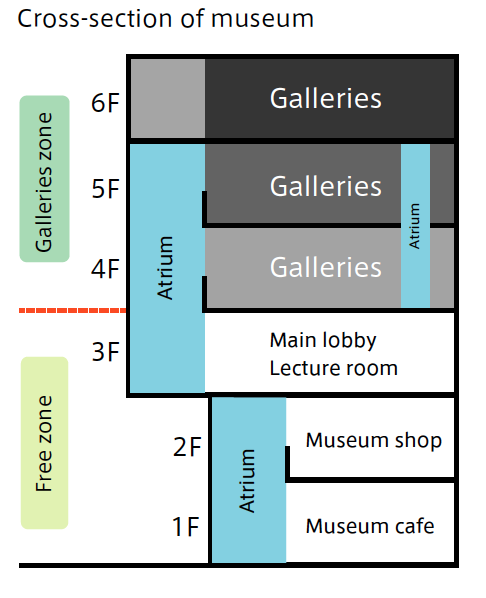
 Museum Tower Kyobashi
Museum Tower Kyobashi Seismic isolation rubber placed underground
Seismic isolation rubber placed underground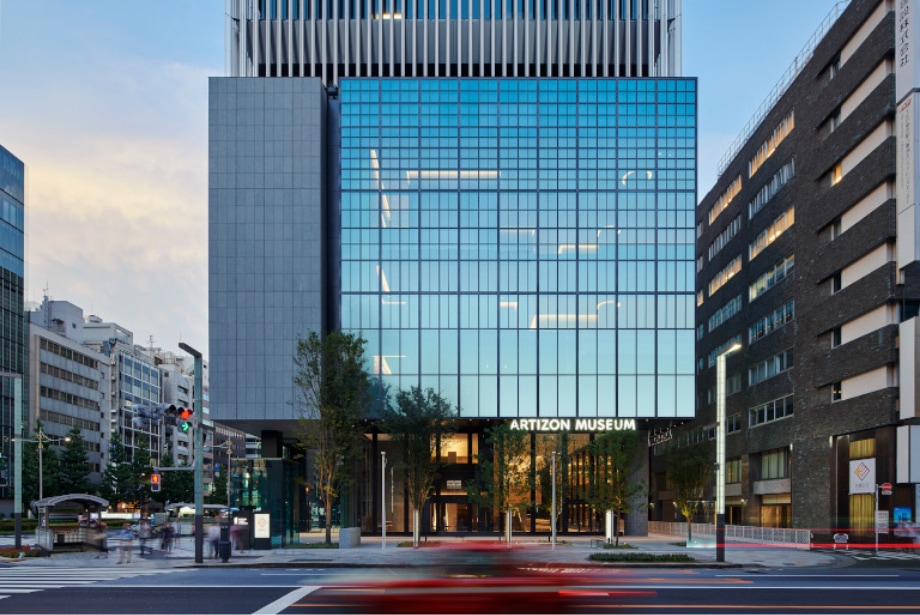
 1F
1F 5F gallery open ceiling (looking down on 4F gallery)
5F gallery open ceiling (looking down on 4F gallery)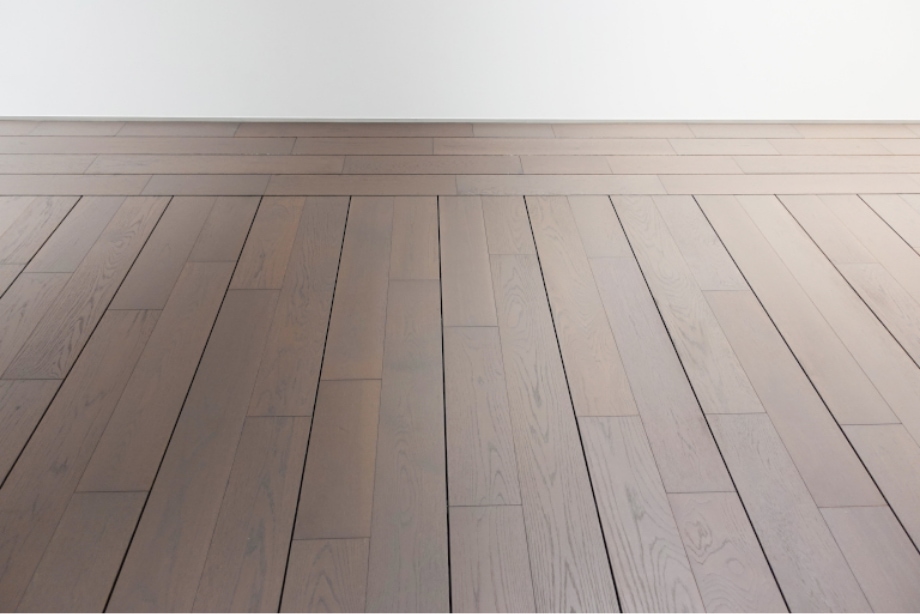
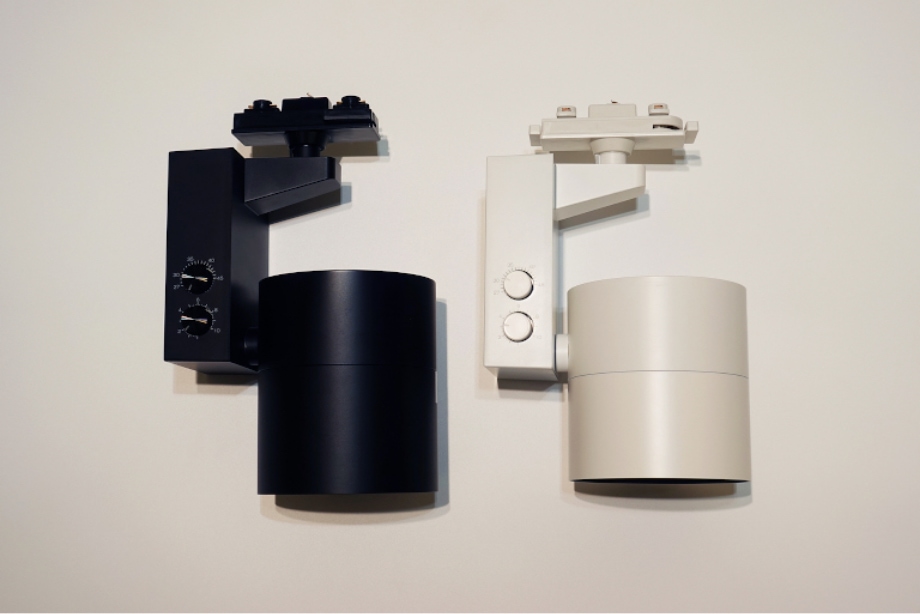
 4F gallery
4F gallery 15-meter-long integrated glass exhibition case
15-meter-long integrated glass exhibition case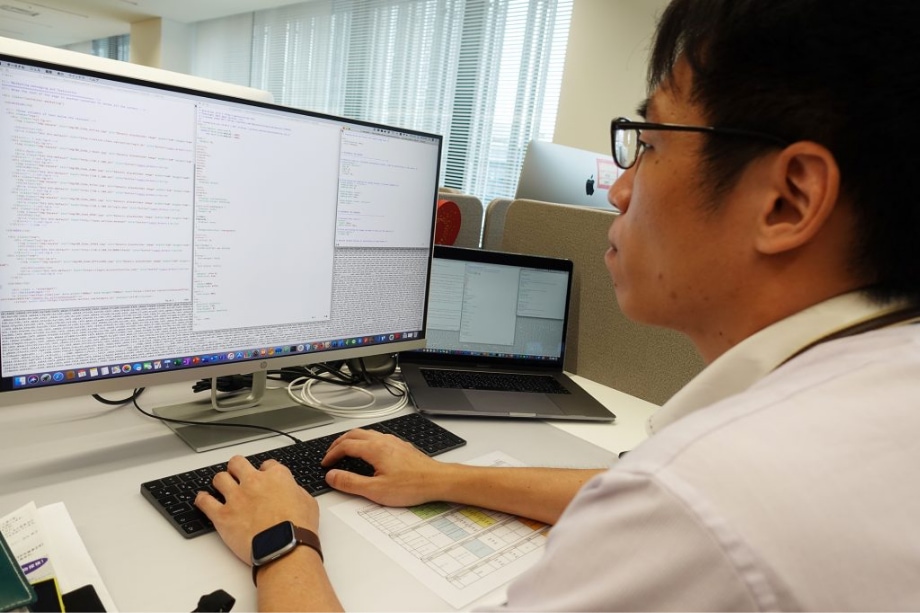

 Digital Collection Wall
Digital Collection Wall Crystal LED Display
Crystal LED Display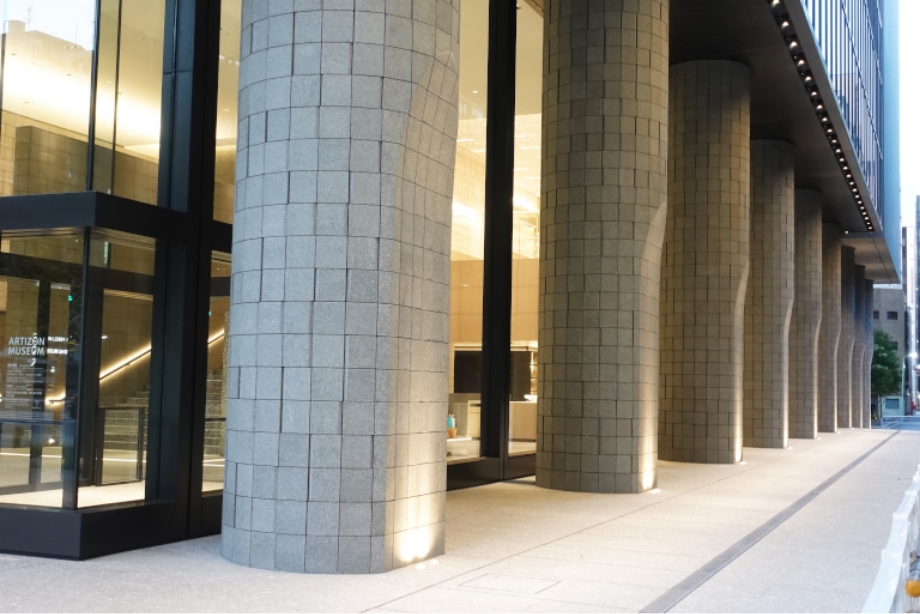
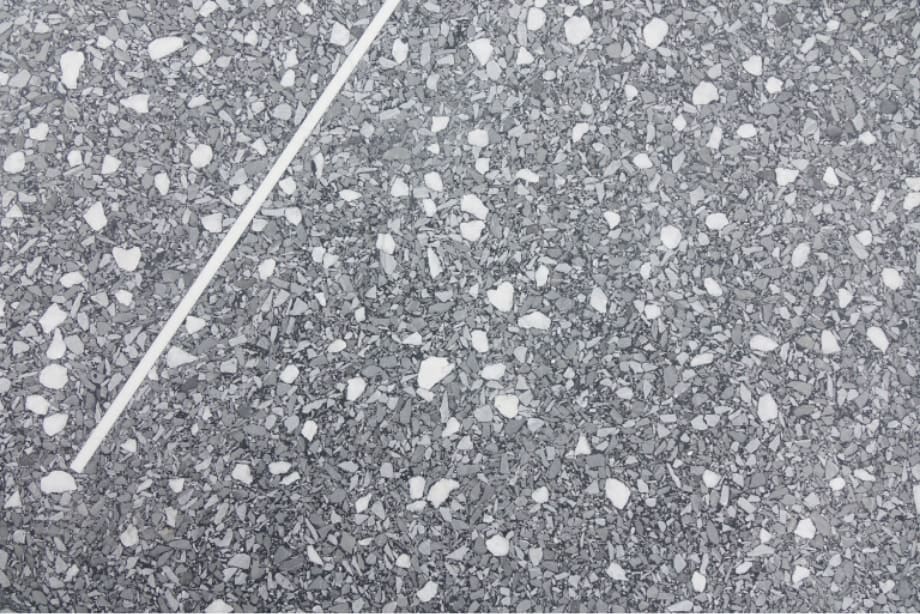
 Brass cut panel walls
Brass cut panel walls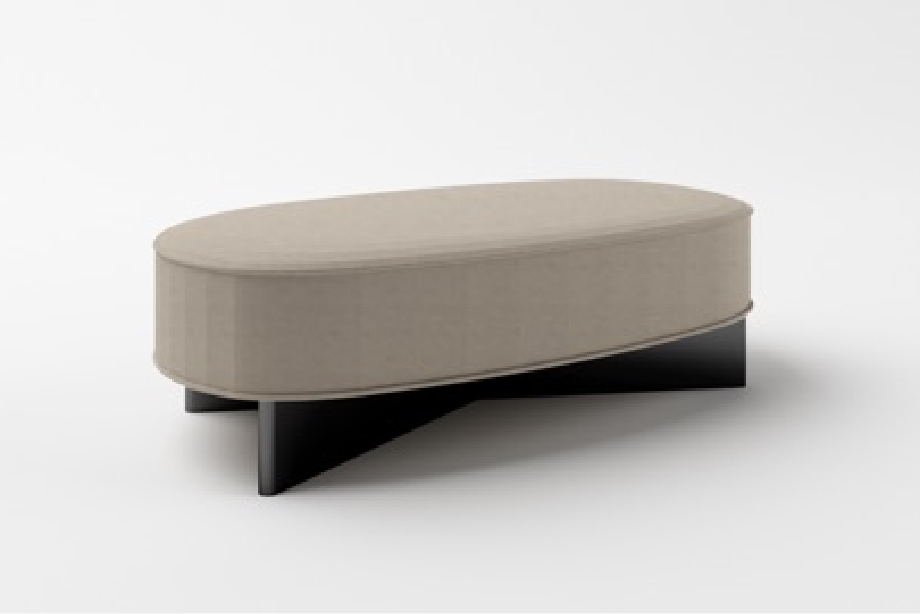
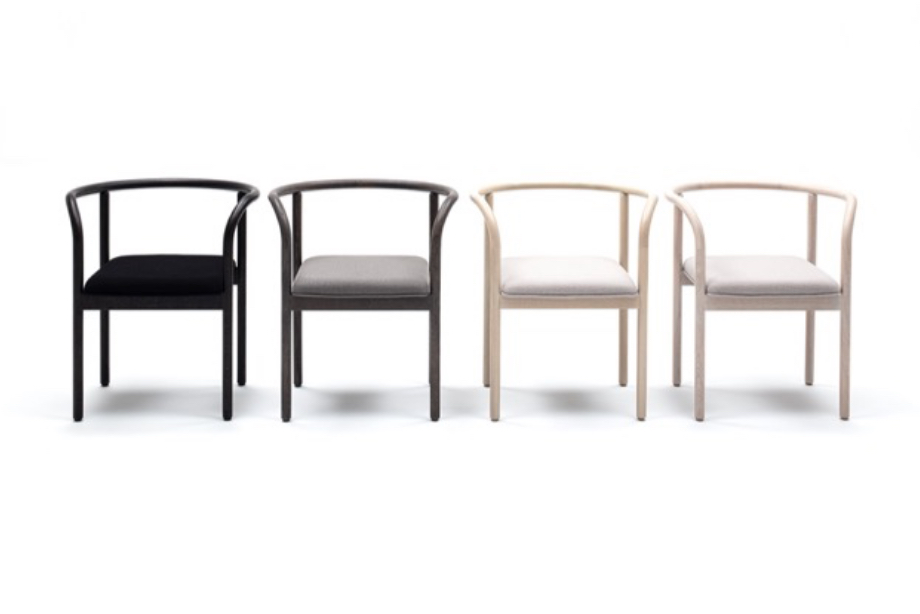
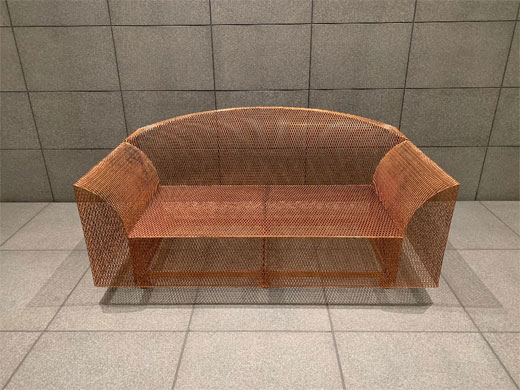
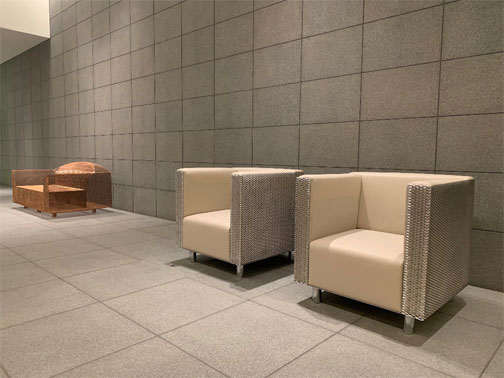
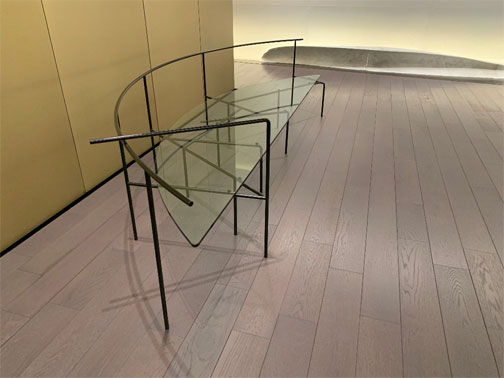
 Kuramata sofas installed in the Ishibashi Foundation Art Research Center (Machida)
Kuramata sofas installed in the Ishibashi Foundation Art Research Center (Machida)
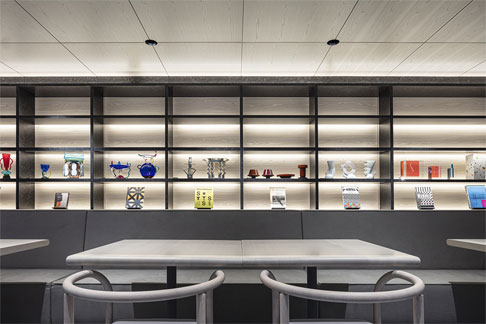
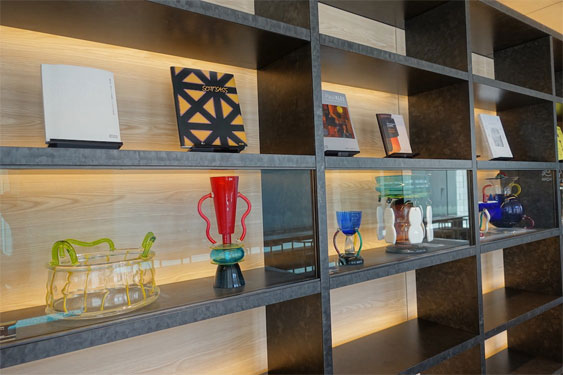
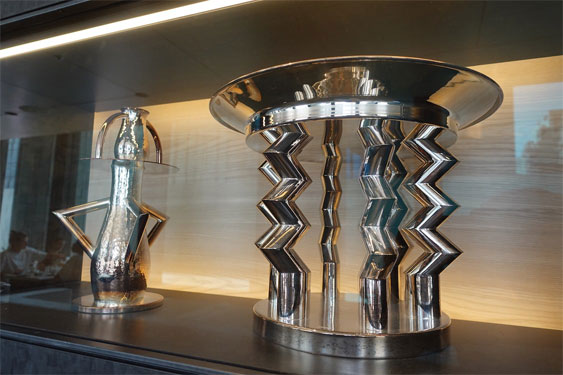
 Ettore Sottsass glass displayed in the Museum Café
Ettore Sottsass glass displayed in the Museum Café
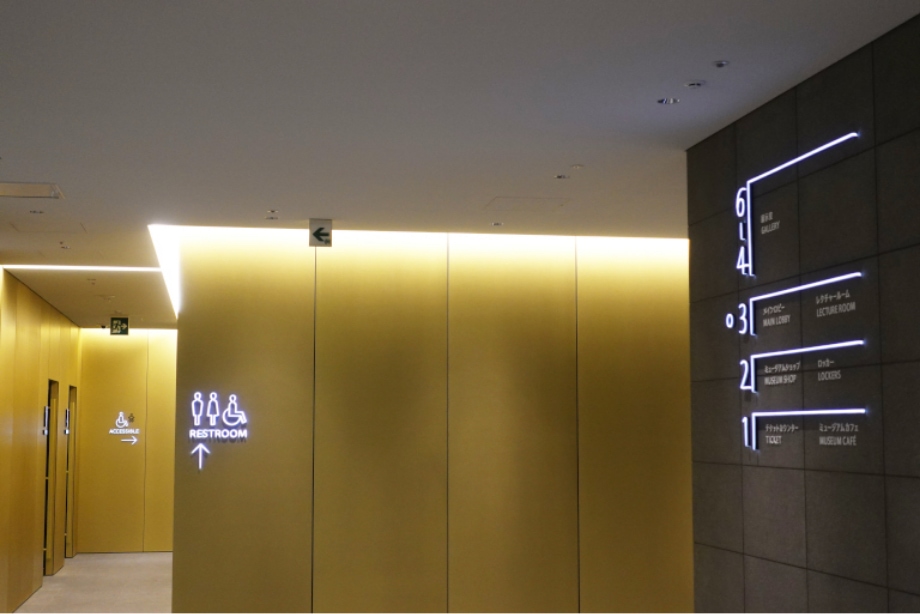
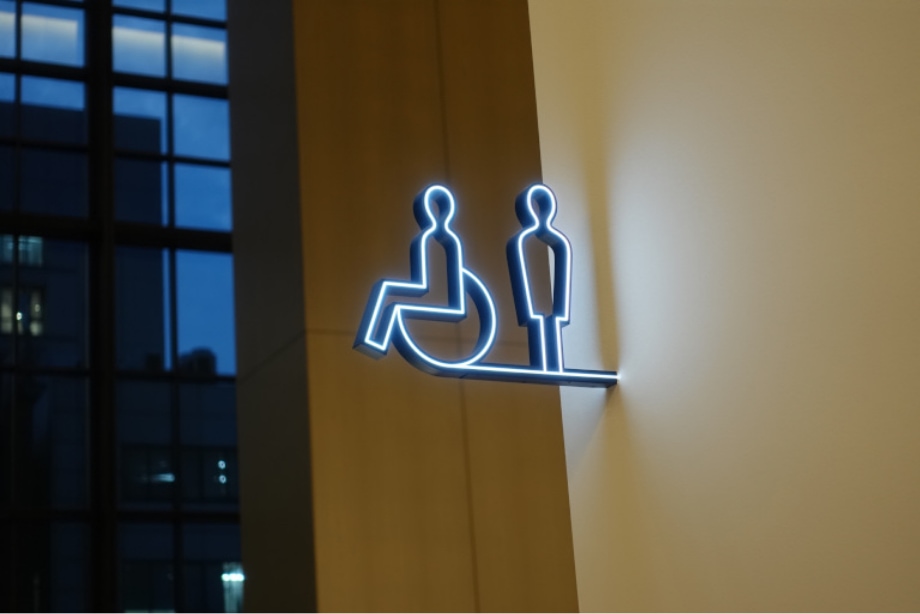



 Ishibashi Foundation Art research Center
Ishibashi Foundation Art research Center